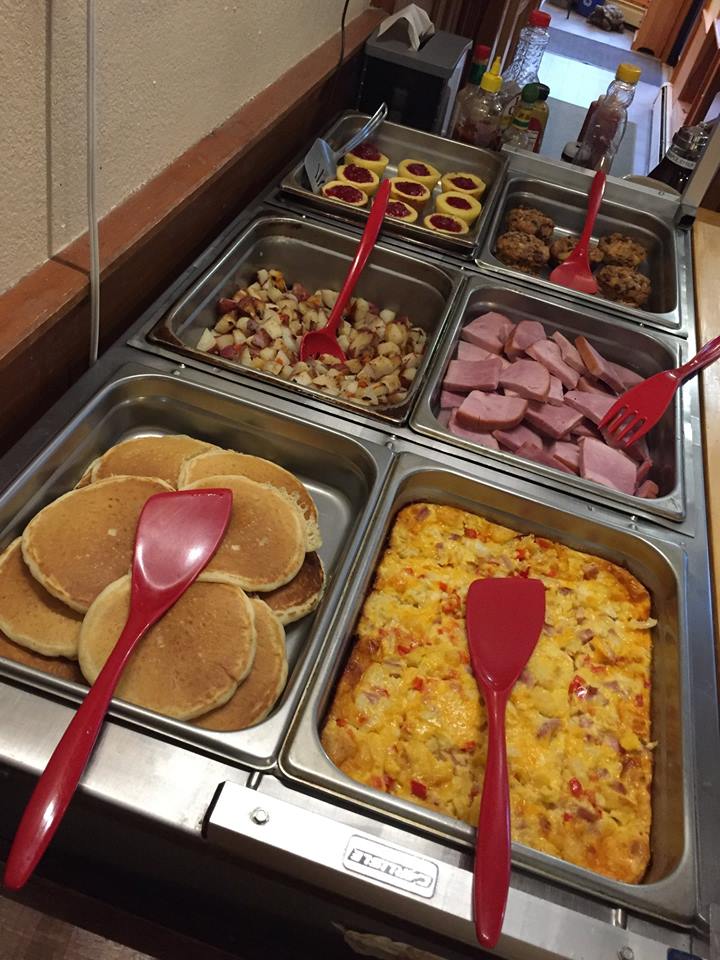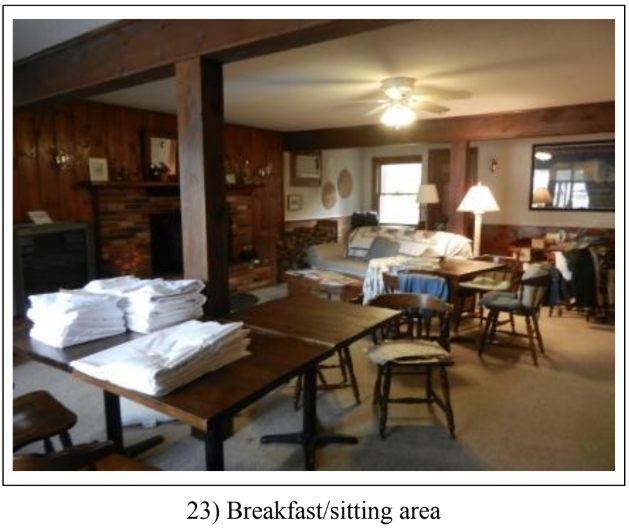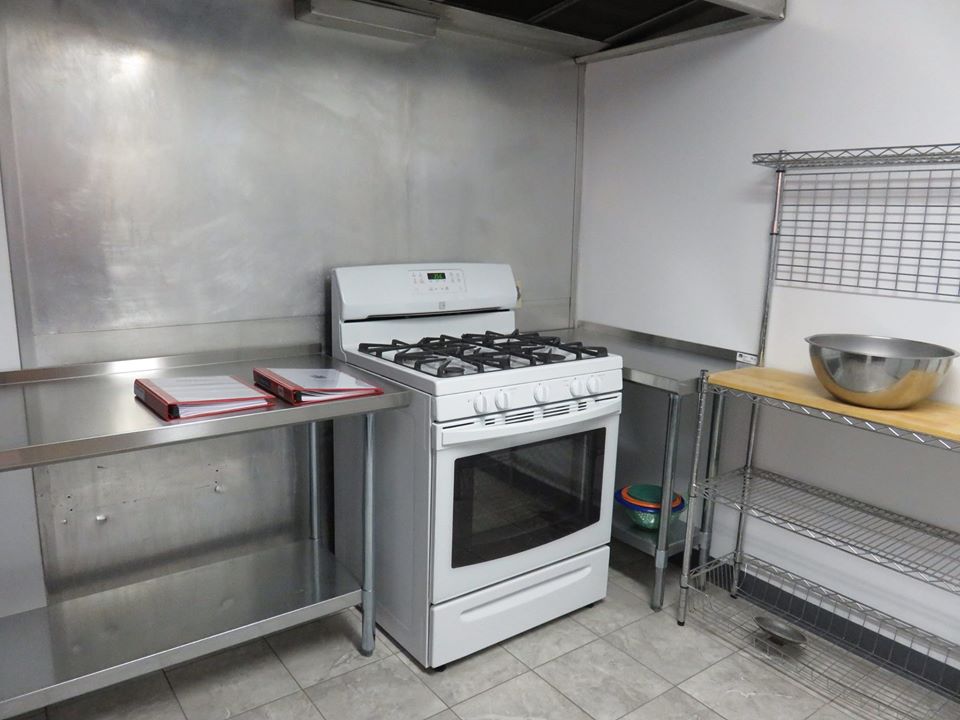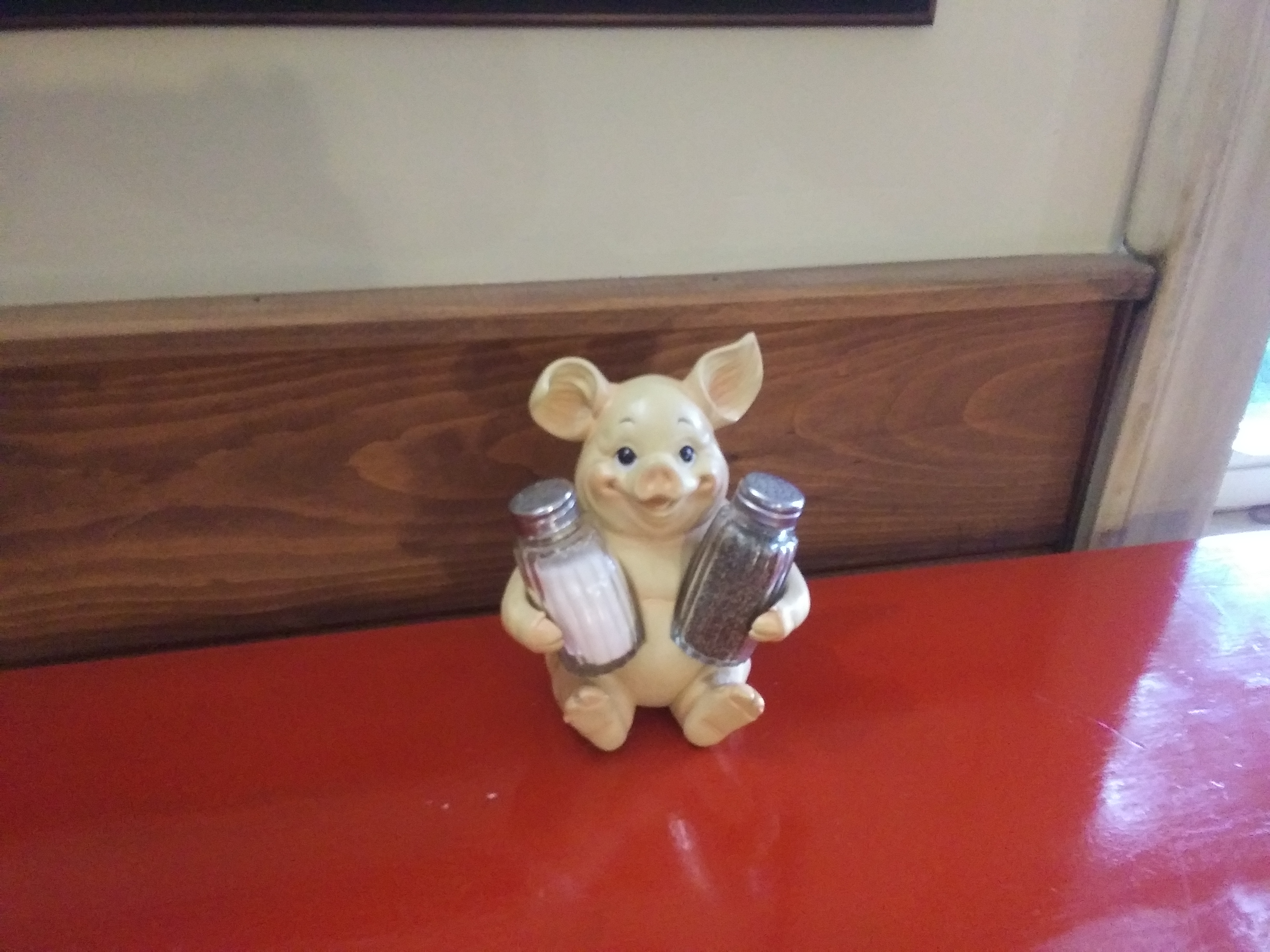These photos just popped up on my facebook feed. They’re from 4 years ago, just as we were getting ready to open for our first season as hotel owners. I thought it might be fun to share these right now.
When we bought the hotel, what is now our commercial kitchen was used as a household kitchen. We knew we wanted to provide a hot breakfast for our guests so we undertook two kitchen remodels – the commercial kitchen on the ground floor and building a new kitchen in the living space on the second floor (as the health code no longer allowed people to cook personal food in a kitchen used to prepare food for guests),
This was what the kitchen looked like before we bought the hotel.

Here is how it looked just after completion of the remodel. We finished the kitchen and passed our health inspection just before opening in April of 2016. Note the household oven.
We’ve made breakfast for up to 90 people our kitchen which is smaller than many people’s home kitchen.

Note the household oven 
Only enough space for 1 person
We looked at installing a commercial stove, but we only have 4 feet of counter space as it is and can’t afford to give that up. On the counter on the right hand side of the stove we have the largest plug in griddle I could find for pancakes, french toast or crepes.
Cooking here is part science, part art. The spaces are so narrow that it’s impossible for people to pass each other in the sink and “cold bar” area (pictured below). So everyone has a station they try to stay in (oven, dishes, cold bar or dining room).

On busy days, we have six hot items for our guests to choose from. We can cook 1 item on the griddle, 2 on the stove top and the final 3 have to be baked in the oven. On the days when we’ve accidentally had too many items in any of these areas we’ve struggled to get food to our guests. So we’ve developed about 10 set menus where we know the items go together and can all be cooked at the same time. We’ll make adjustments depending on who’s staying with us (food allergies or special requests) and if we have food we need to use up. But we have to be careful with substitutions so we don’t end up with five baked dishes or two items competing for griddle space.

The other improvement we did before opening was to create a welcoming dining area. The previous owners used the area as their personal front room and a laundry folding area, opening it to guests only during the busiest months and only during breakfast hours. Here’s what it looked like before we purchased the hotel.

We scoured the hotel rooms, garage and various storage areas for the tables and chairs that had been in the dining room back when it was a bar and restaurant. We painted the tables our signature red and after much shopping finally found the salt and pepper shaker holders that are so popular with our guests. We loaded a bookshelf with books and games for our guests to enjoy when they’re not out exploring micoast Maine.
I’ll share pictures of the upstairs remodel in my next post.




Leave a Reply