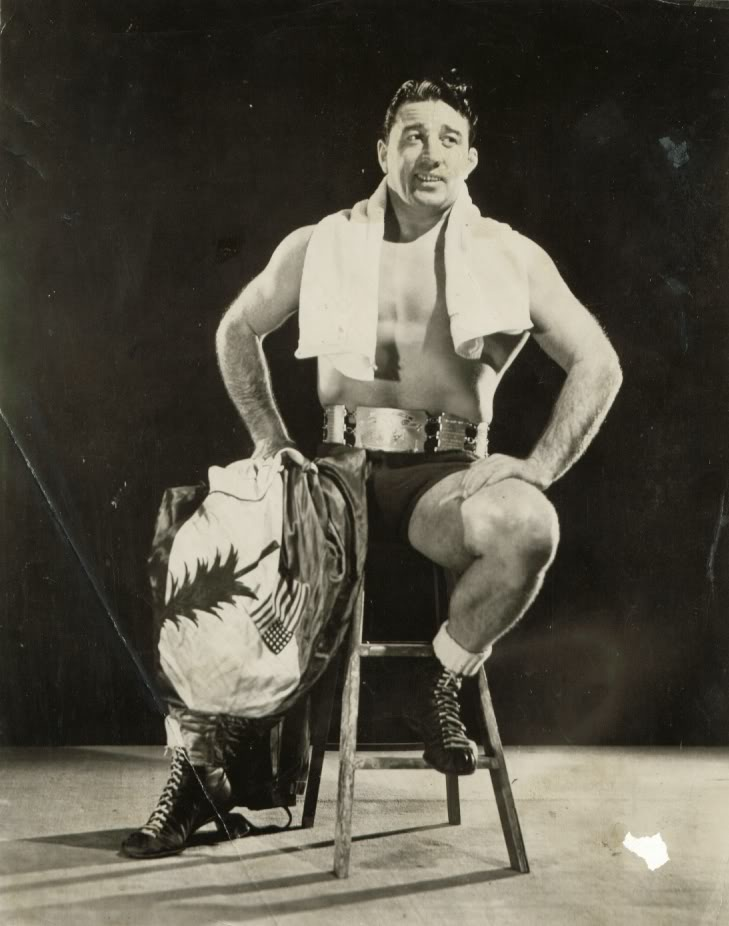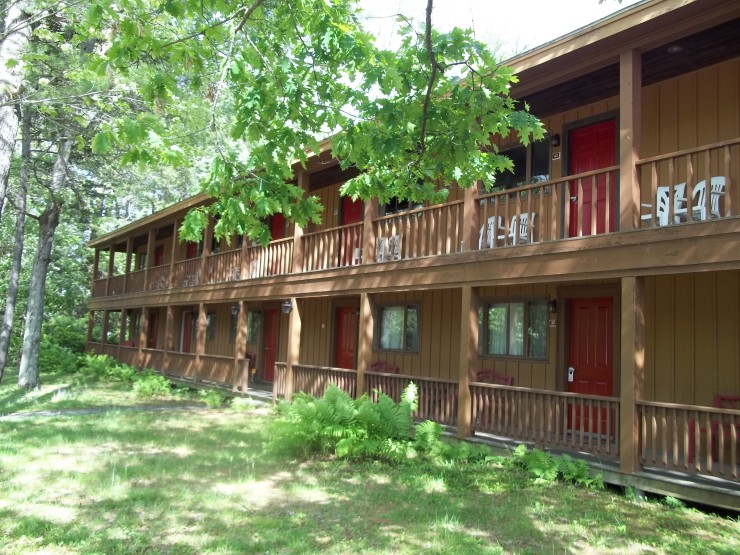When you stay at Wiscasset Woods Lodge you become part of our 100 year history of welcoming guests to Midcoast Maine. The earliest part of our lodge was built when the Atlantic Highway (now Route 1) was created.
In the 1910’s the idea for the Atlantic Highway was developed as a way to bring more tourism into Maine. Along with the construction of what is now Route 1, many people built small cabins alongside the road to house the influx of tourists. This is how Moody’s Diner got its start and this is when our cottage rooms were first built.
Some time between 1910 and 1915 our original 10 cabins, an office and an owner’s quarters were built from the middle to northern end of the property. They were scattered in the trees in a line parallel to the road. This photo of the cabins is circa 1930’s was published in the book Around Wiscasset: Alna, Dresden, Westport Island, Wiscasset, and Woolwich.

In the early 1920’s an open air dance hall was built on the southwest corner of the property. It was called the Ox Horn Corner Dance Pavilion. A nearby road was named Oxhorn Road because the entrance to the road marked by a pair of ox horns hanging in a tree – long before road signs. The dance hall adopted that tradition and hung ox horns on a pole in front of the pavilion until they were “disappeared” one too many times. When the dance hall was first built it was one of the few buildings in the area and was surrounded by apple orchards. Montsweag Farm Restaurant was originally built as a cider house to press all the apples grown in the area.

The dance hall was the only nightlife between Wiscasset and Boothbay and so it was a popular spot. They were busy enough that for a while they rented land across the street (where North of the Border with all the cement statues is now) for extra parking. This was before Route 1 became the busy thoroughfare that it is today.
At the time of the photo the property was called the Steakhouse Inn and Motor Court. Several people have told me that the dance hall eventually had walls, a kitchen, and six guest rooms on a second floor built. According to the daughter of the former owners of the lodge, there was a large sign on that dance hall that said “Steakhouse.” So we are guessing that was the “Steakhouse Inn” part of the name given to the motor court.

When motels became a fad the cabins were made to look like a motel. Wood screening was put between the cabins to make them look like a single building. If you peek through the vertical wood slats just to the left of the door in this photo you’ll see there’s actually two feet of space between the original walls of the cabins.

At some point the two properties were broken apart and the dance hall/inn sold separately. In the 60’s a famous Maine wrestler, Jackie Nichols, purchased the inn and renamed it “Forest Inn.” His wife nicknamed it “The Bloody Bucket” and that’s how many of the locals still know it. The nickname may have come about because of all the paid and unpaid boxing matches held at the inn. It could also have earned the nickname because of how rough the place was. While Jackie was known as a really nice guy, people that frequented the Bloody Bucket say that it could be wild. It was the only place to hang out at night, so most people went anyway. One person told me he had a lot of memories here and not all of them were good ones.

While the bar and dance hall were in full swing, the motor court was expanding. Bill and Bernice Whitfield purchased the property in 1970 and quickly built onto it. In 1971 they built the first floor of what is now the two story motel building. They didn’t want to take on any debt and so they only built what the could afford to pay for in cash. In 1971 they built the ground floor then in 1972 they had enough money to build the second floor. The second floor was built in three sections and lifted on top of the first floor. Always frugal, the Whitfields decided the ground floor was too expensive and so changed how they built the second floor. At first glance the two floors look the same. But if you stand out front and carefully compare the two floors you’ll spot the differences. Oddities you won’t spot from the outside include the fact that the first floor rooms have wood wainscoting while the second floor rooms have wood paneling. The first floor rooms can turn their outside light on and off but on the second floor those lights are controlled from a master switch. During your stay see how many differences you can find from the outside.

In 1973 The Whitfields built what is now the dining room as a restaurant and bar called “The Hearth.” It featured the pretty brick fireplace still used today on cold mornings. On the second floor they built new owner’s quarters which is now our event space. It was a relief for the family of three to move out of the one room cabin they had been living in (now room #18). The new building also housed the front desk located to the side of the dining room, now our office.
During all of this, the Bloody Bucket was a raucous place right next door to the cabins. Workers from the nearby power plant, the Maine Yankee, stopped in every night after work. Jackie Nichols no longer ran the place, he’d purchased several other inns in Maine and rented the building out to others. Because he owned so much property, he was unable to pay for all the repairs and upkeep. I’ve been told it was in poor condition when, one night in 1975, the inn burned to the ground. The cause of the fire was never definitively determined but there was the general feeling that it was arson. Many people I’ve spoken to believe that their mother or wife set fire to the building themselves, that’s how unpopular it was with the women in town.


Two years after the inn burned down, the Whitfields purchased the land. In 1975 they bought six more cabins and moved them onto the land. The cabins they purchased were originally built in Newcastle also during the creation of Route 1. I was in touch with the wife of the previous owner who said that back in the day they purchase their towels and sheets from the back of Reny’s station wagon back when he was a door-to-door salesman and before he built his now successful chain of Reny’s stores. In the 1950s the cabins were sold and moved across the street from Foster’s Auction house on Route 1 in New Castle. If you look you’ll see a rotting row of what were motel rooms that are still there. In 1975 the cabins were moved to our porperty.

At around that same time the two car garage and the one bedroom apartment above the garage were built – what we call the carriage house. The Whitfield’s son and daughter-in-law, Stephen and Janet Whitfield, were running the hotel and it was obvious that the owner’s quarters upstairs were not big enough for both families. The parents built the garage for their collection of classic cars and moved into the apartment in the summers. We now use this as staff housing. The carriage house was built in what was the back parking lot of the Bloody Bucket. The three pine trees in front of it – next to Route 1 – are where the bar/inn once stood.
In 1990 the Whitfields sold the property to Bill and Nancy Gillies. The Gillies renamed it the Wiscasset Motor Lodge. They gutted and remodeled the cabins often expanding them by adding bathrooms onto the outside of the original footprint of the cabins. The only cottage rooms that are the original size are our One Full Bed Cottage Rooms (14 – 17). During their remodel the Gillies moved the cabins onto shared foundations with a common roof. Bill is an avid woodworker and when trees fell on the property he milled them himself to create some of the beautiful pine interiors. The Gillies also built the two story wood and glass addition where the lobby is located.

While Bill loved wood work, Nancy loved landscaping. She planted the vegetation around the grounds so that no matter when you stay here, something is in bloom. Guests often comment on the lovely landscaping as they stroll around.
The Gillies owned the motor lodge for 25 years. Saundra and Eric Neperud purchased the lodge from the Gillies in December of 2015. They renamed it the Wiscasset Woods Lodge to focus on the eight acres of woodlands surrounding the buildings. When they renamed the hotel the Wiscasset Woods Lodge they didn’t realize that the inn had been called The Forest Inn. We have trees on the property that are over 200 years old so it makes sense that there has been a focus on the woodland setting. The Neperud’s owned the lodge for 6 years and made many upgrades. They sold the lodge and moved west in April 2022.
The current owner who is a private investor purchased the property in March of 2022. The property is lovingly managed by William (Bump) Rines.
We hope you find our lodge as charming as we do. Over 40% of our guests on any given day are return customers. We hope you will also make us Your Home In Maine.